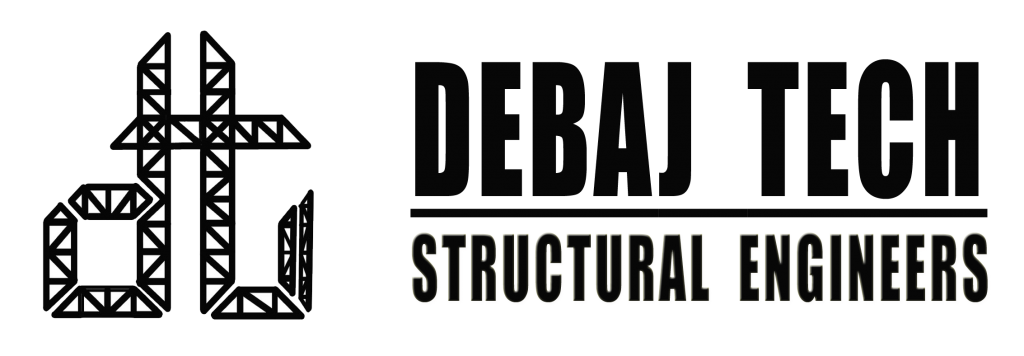- Design of residential, commercial and industrial buildings based on Ontario Building Code or Alberta Building Code
- Provide structural drawings to get the permit
- Structural design/drawings – For any changes /design review / P. Eng. stamps
- Structural site inspection and structural report
- Structural assessments of existing building
- Load-bearing wall and column/post removal for open space concept
- Basement & walk-out entrance design
- Addition and alteration to existing building
- Retaining wall design
- Second suite in basement
- Technical assurance to civil, structural, and architectural work on projects
- Walkout staircase
- Structural design of concrete and steel members
- Design of foundations
- Design/checking of steel connections
- Quality assurance for your project
- Foundation design for machinery and equipment
- Shop drawings review
- Project Management for any of your project
- Civil engineering services (drainage, grading, etc)
- Six Sigma process improvement and savings
- Coaching – Leadership, Structural Engineering, Drafting with AutoCAD/Microstation, Project Management & PMP preparation.


